5741 Jamieson Avenue, Encino, CA 91316
-
Listed Price :
$1,599,000
-
Beds :
3
-
Baths :
3
-
Property Size :
2,410 sqft
-
Year Built :
1949
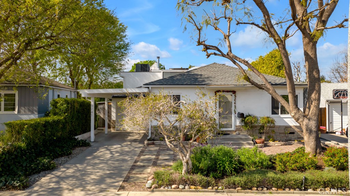
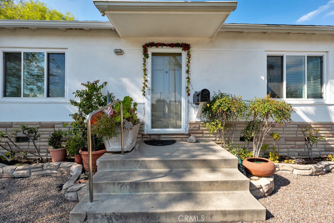
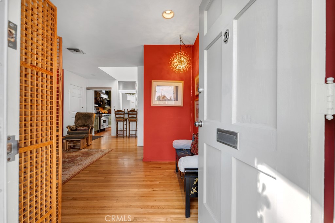
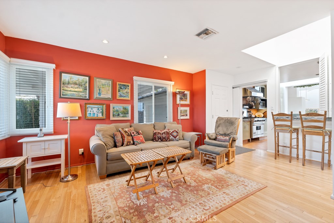
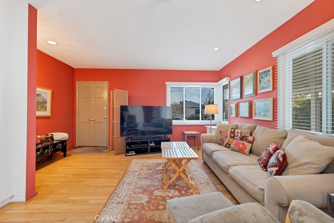
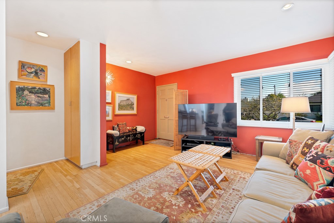
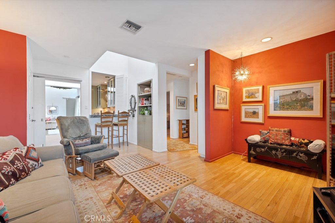
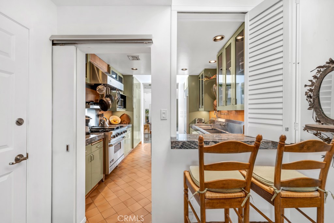
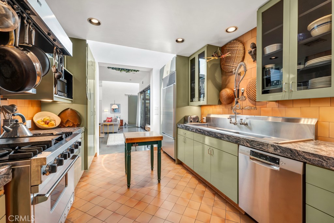
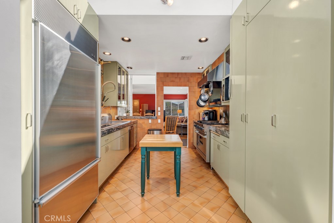
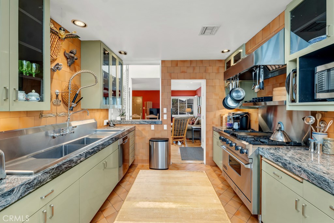
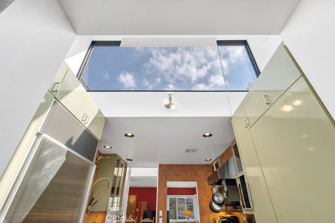
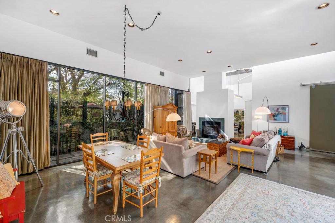
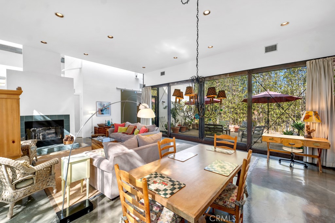
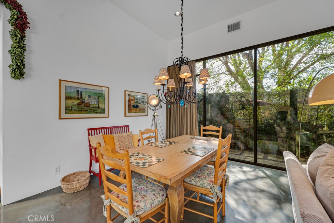
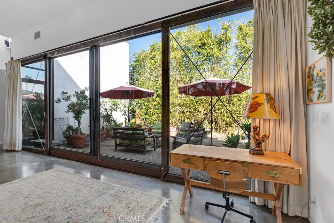
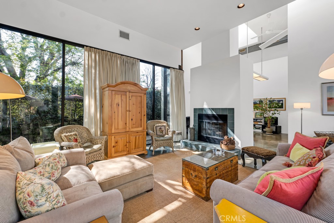
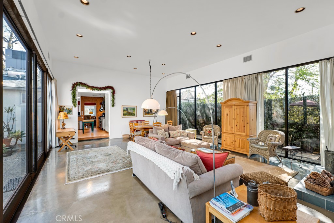
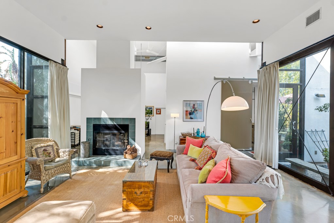
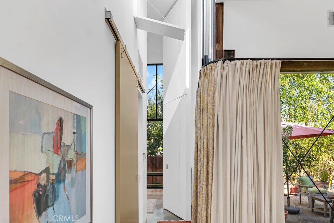
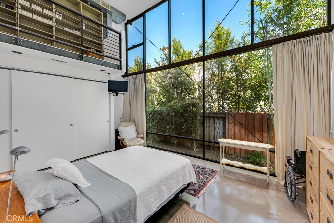
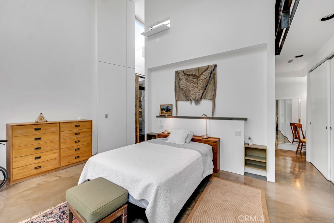
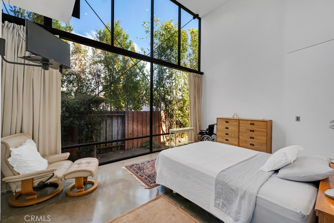
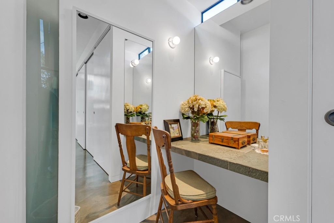
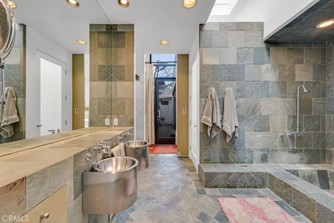
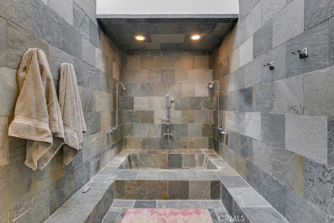
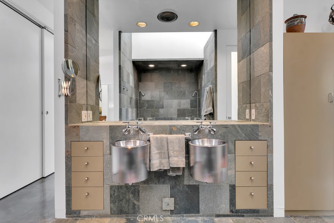
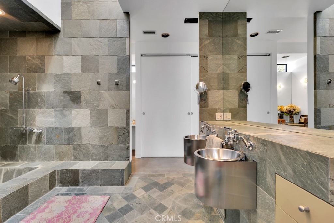
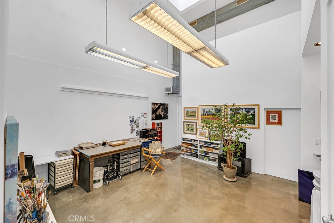
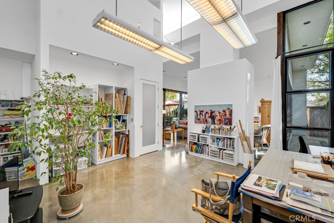
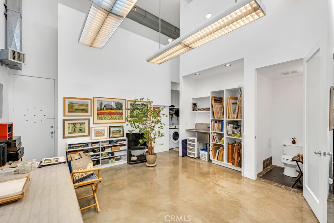
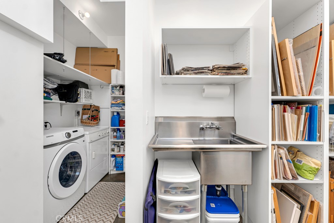
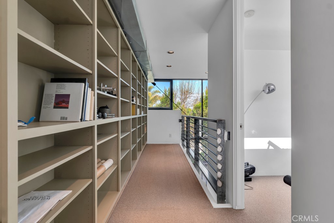
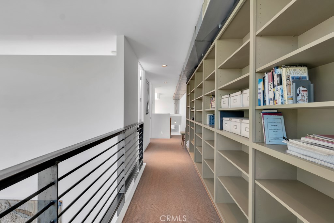
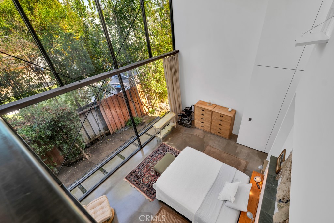
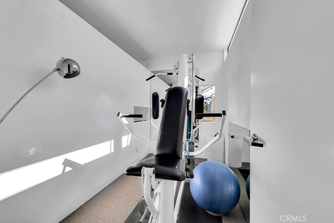
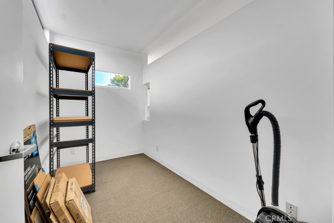
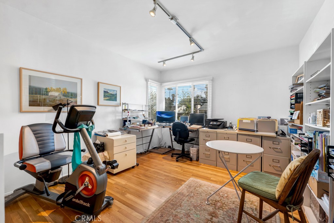
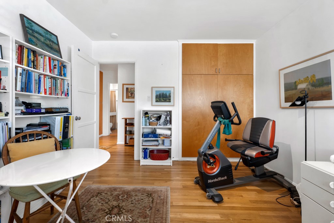
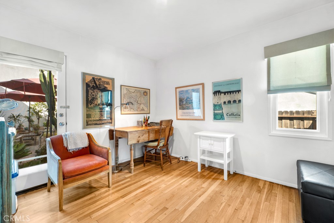
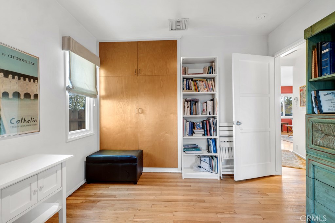
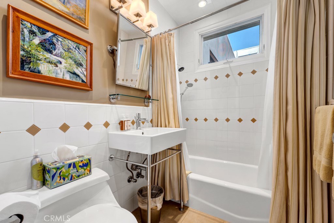
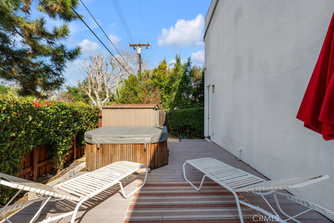
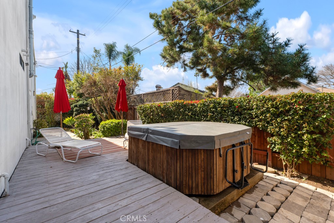
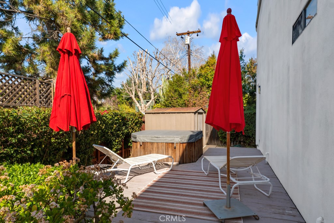
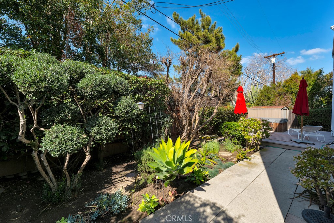
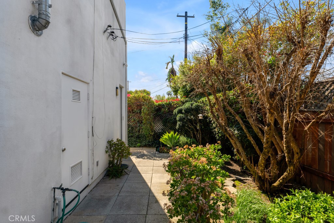
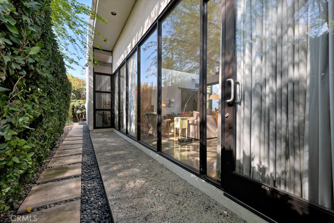
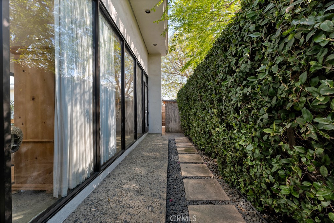
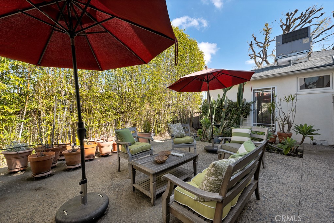
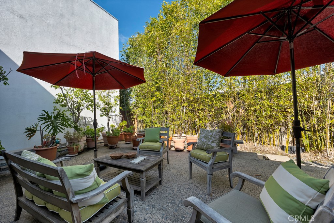
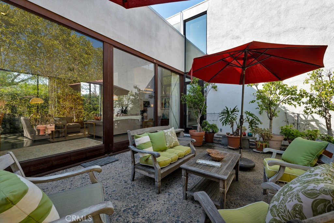
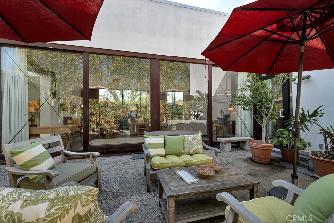
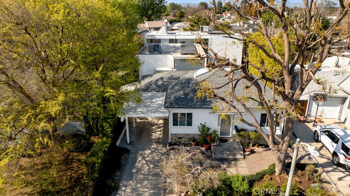
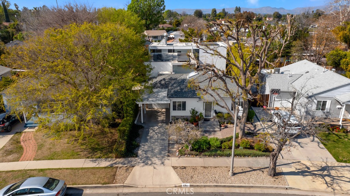
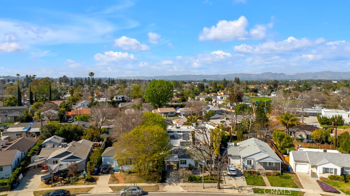
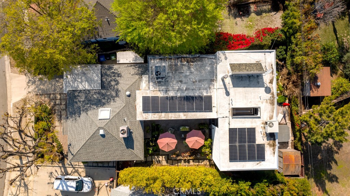
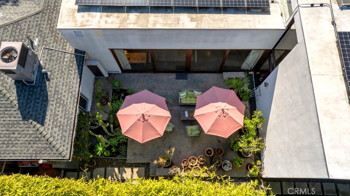
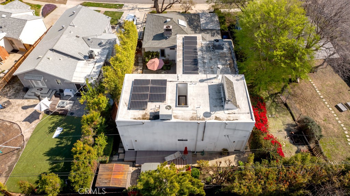
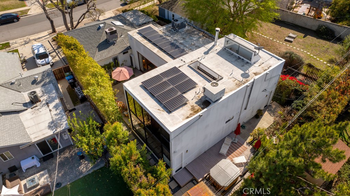
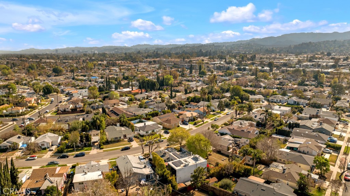
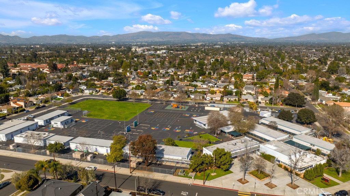
Property Description
Located in the Encino Park neighborhood, this distinctive home has been featured in Dwell and other architecture magazines and even served as a case study. In 2001, a significant addition was designed by the renowned Central Office of Architecture, drawing inspiration from Neutra, Schindler, and Ain. While the addition contrasts with the original structure, it maintains a geometric harmony with it. The original home features hardwood floors, a living room (or den), two bedrooms, and a full bathroom. Natural light floods the interior through numerous skylights and clerestory windows, while floor-to-ceiling steel and glass doors slide open, seamlessly blending indoor and outdoor spaces. A towering 30-foot bamboo hedge provides privacy, and the spacious patio includes a stunning cactus and succulent garden. The main living area "great room", designed with an industrial aesthetic, boasts polished concrete floors, soaring 30-foot ceilings, expansive windows, a dining area, and a fireplace. An adjacent art studio, filled with natural light, includes a bathroom and laundry room. The double-height primary suite is accessed through a dramatic pivoting door and features a mezzanine library overlooking the bedroom. The en-suite bathroom is finished with slate floors and a slate tub/shower. The kitchen is equipped with granite countertops and high-end SubZero, Viking, and Bosch appliances. Upstairs, dedicated exercise and meditation rooms offer a private retreat. The yard features a hot tub, and two storage sheds provide additional space. Additional amenities include a three-zone HVAC system, solar system (owned), a one-car garage, and a one-car carport.
Interior Features
| Laundry Information |
| Location(s) |
Inside |
| Bedroom Information |
| Bedrooms |
3 |
| Bathroom Information |
| Bathrooms |
3 |
| Flooring Information |
| Material |
Concrete, Tile, Wood |
| Interior Information |
| Features |
Built-in Features, Cathedral Ceiling(s), Granite Counters, High Ceilings, Living Room Deck Attached, Open Floorplan, Pantry, Two Story Ceilings, Bedroom on Main Level, Loft, Main Level Primary, Primary Suite, Walk-In Closet(s) |
| Cooling Type |
Central Air, See Remarks |
Listing Information
| Address |
5741 Jamieson Avenue |
| City |
Encino |
| State |
CA |
| Zip |
91316 |
| County |
Los Angeles |
| Listing Agent |
Carol Wolfe DRE #00477745 |
| Courtesy Of |
Rodeo Realty |
| List Price |
$1,599,000 |
| Status |
Active |
| Type |
Residential |
| Subtype |
Single Family Residence |
| Structure Size |
2,410 |
| Lot Size |
6,547 |
| Year Built |
1949 |
Listing information courtesy of: Carol Wolfe, Rodeo Realty. *Based on information from the Association of REALTORS/Multiple Listing as of Feb 12th, 2025 at 10:26 PM and/or other sources. Display of MLS data is deemed reliable but is not guaranteed accurate by the MLS. All data, including all measurements and calculations of area, is obtained from various sources and has not been, and will not be, verified by broker or MLS. All information should be independently reviewed and verified for accuracy. Properties may or may not be listed by the office/agent presenting the information.






























































