19151 Fowler Avenue, North Tustin, CA 92705
-
Listed Price :
$3,599,000
-
Beds :
5
-
Baths :
5
-
Property Size :
4,400 sqft
-
Year Built :
1974
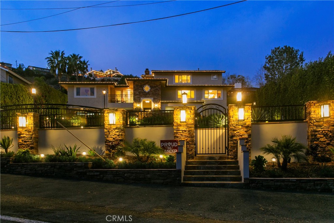
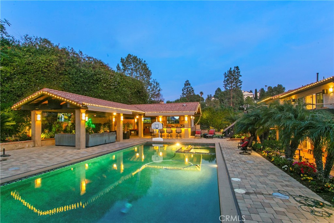
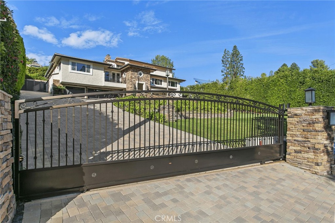
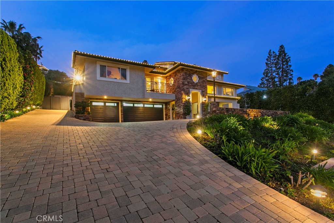
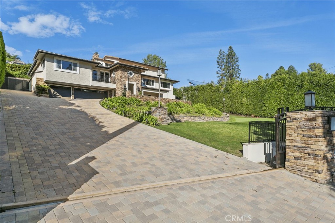
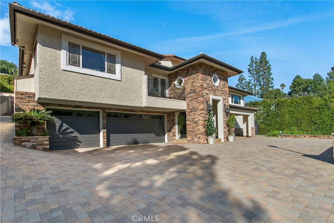
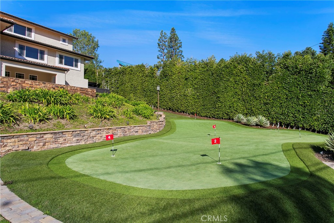
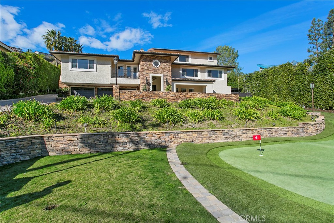
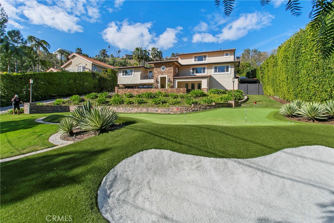
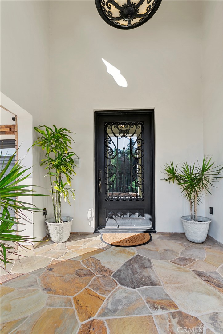
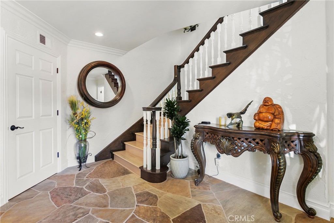
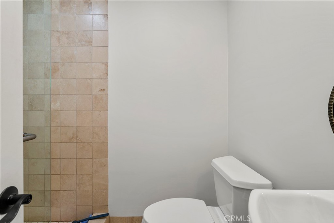
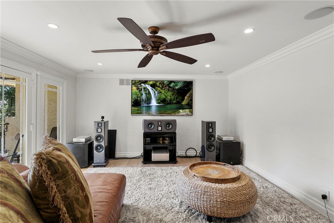
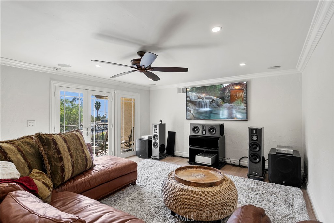
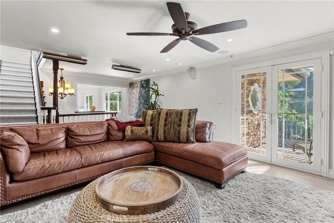
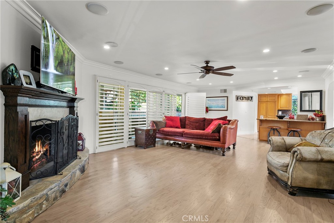
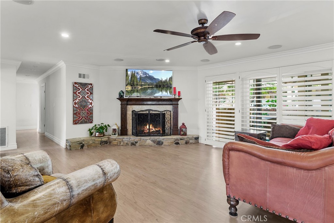
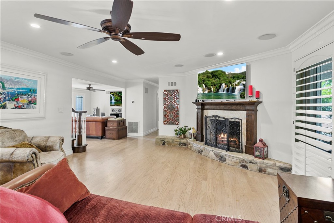
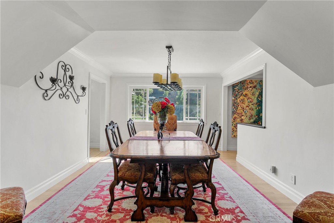
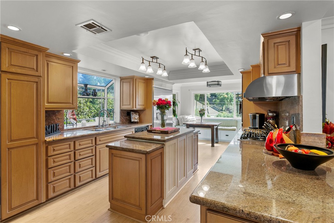
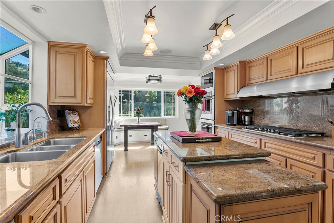
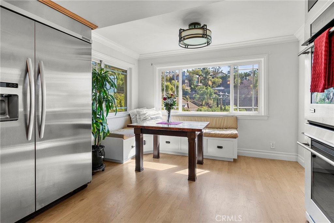
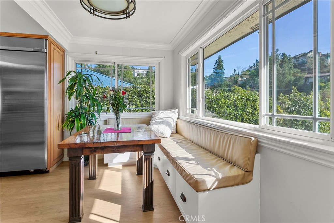
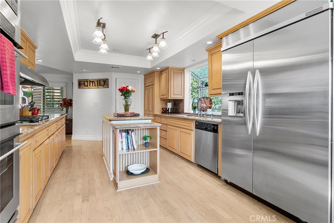
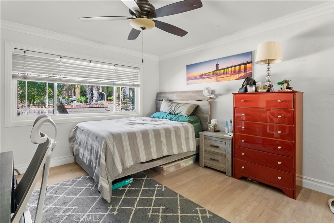
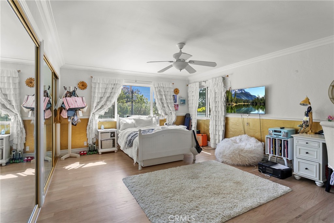
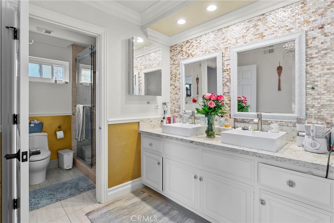
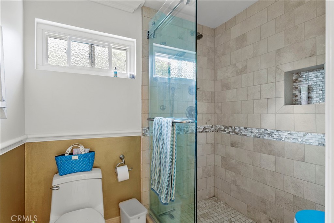
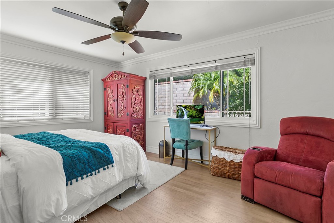
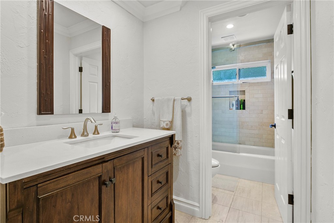
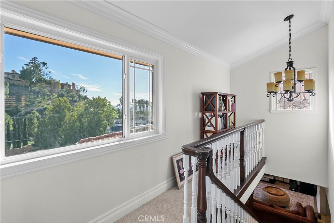
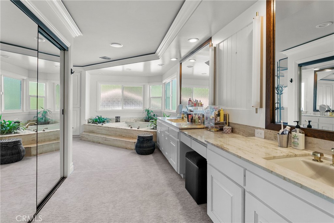
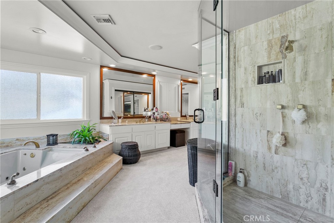
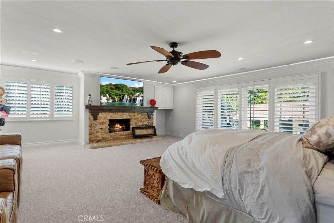
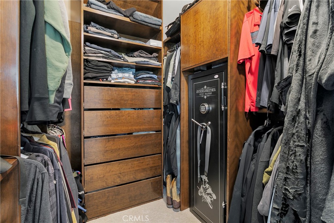
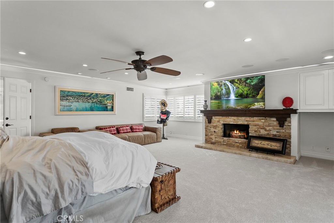
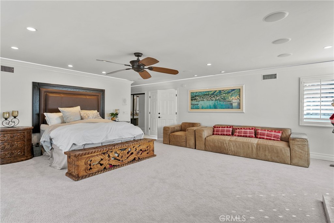
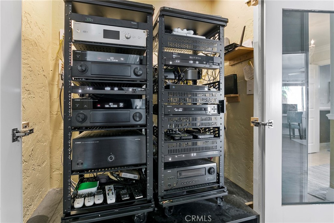
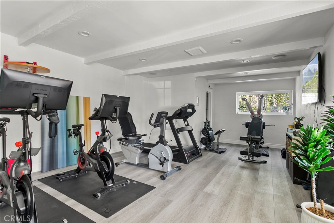
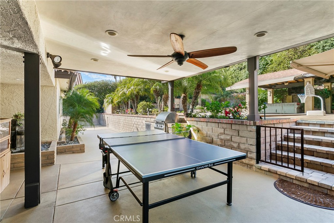
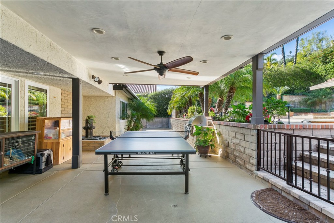
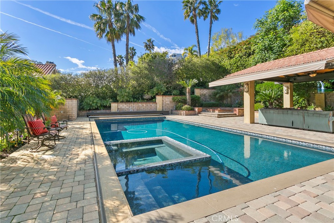
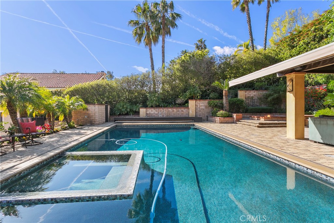
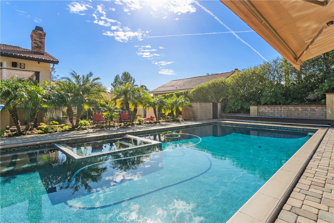
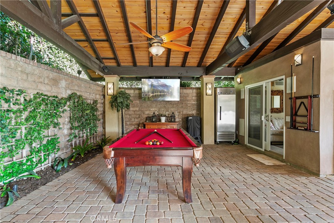
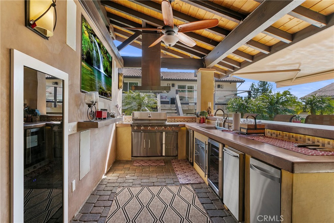
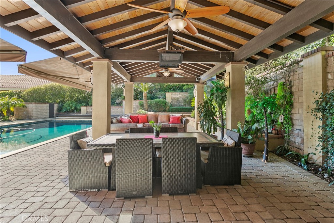
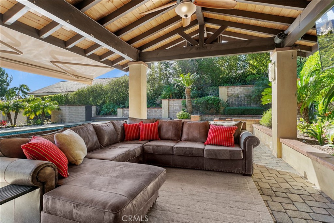
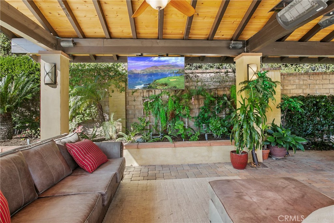
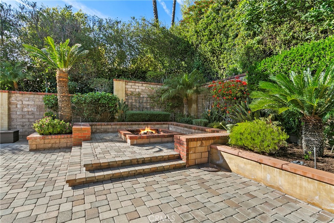
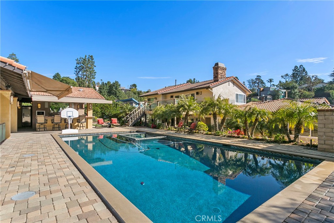
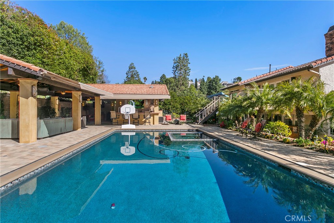
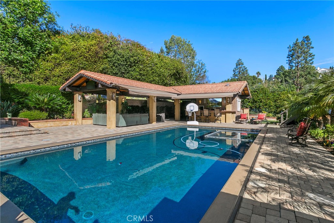
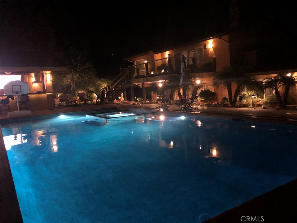
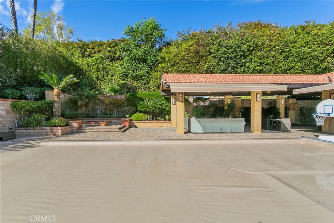
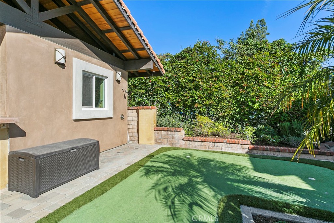
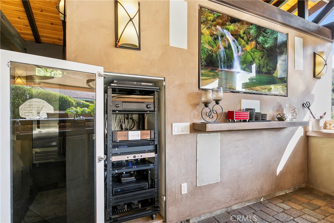
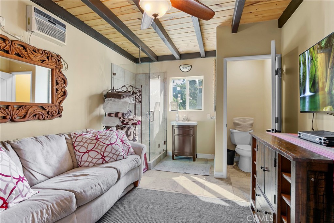
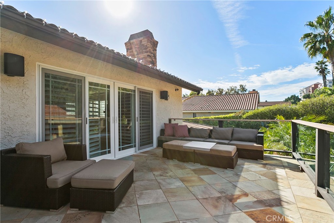
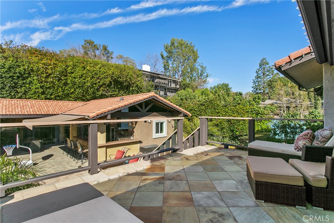
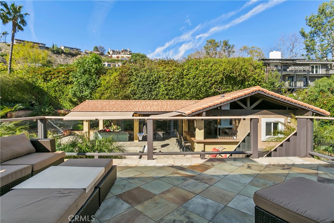
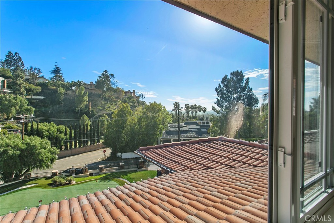
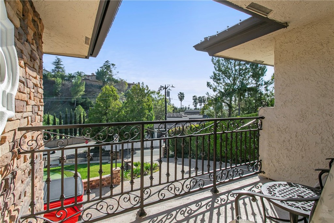
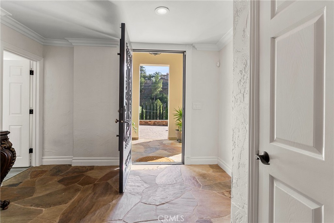
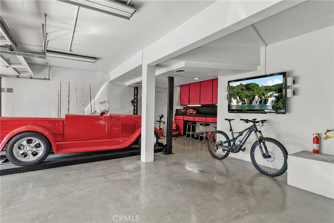
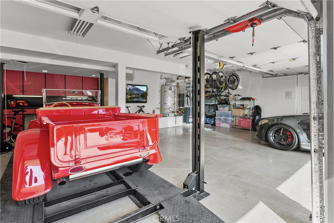
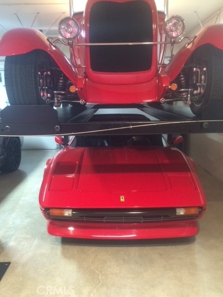
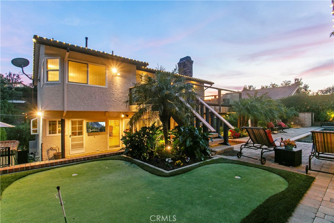
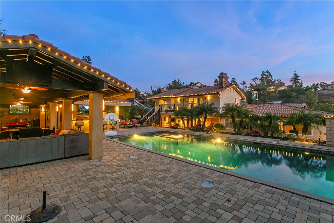
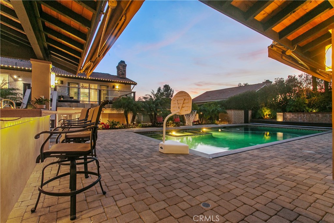
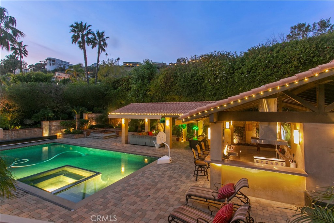
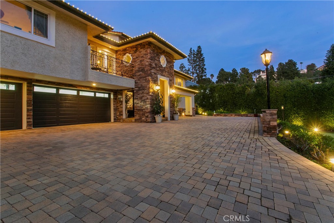
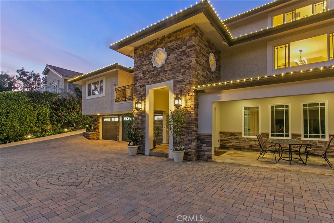
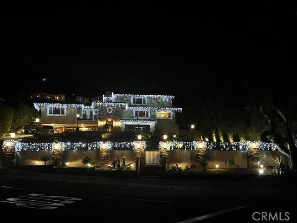
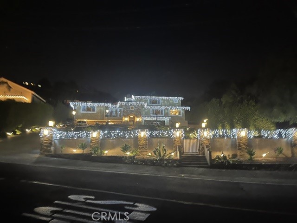
Property Description
Perched atop the picturesque hills of North Tustin, this extrodinary estate with over a million dollars in renovations sprawls across nearly half an acre of RESORT-STYLE LUXURY, offering mesmerizing sunset views that stretch all the way to Catalina Island. Whether you’re a golf enthusiast, car aficionado, poolside entertainer, or fitness fanatic, this exceptional 5-bedroom, 5-bathroom estate is designed to indulge every passion in style. Behind a private gated entrance, the meticulously manicured front yard showcases an expansive private putting green and sand trap. Inside this expansive 4400 square-foot estate, the main floor welcomes you with an open and airy living space, a formal dining room, a warm fire-lit family room and high-tech enhanced living room. Energy-efficient vinyl windows and graceful French door, top-of-the-line lighting, bathe the home in natural light. At the heart of the home, the chef’s kitchen is a masterpiece of both form and function, featuring top-of-the-line appliances and generous space for effortless entertaining. The main floor also offers an oversized suite with a full bath, complemented by two additional bedrooms and a beautifully appointed bathroom.Upstairs, the sprawling 1100 square foot primary suite serves as a true retreat, complete with a private patio deck offering direct pool access. Custom his-and-her closets provide organization, adding to the suite’s luxurious ambiance. For fitness enthusiasts, the lower level features a fully equipped gym and a full bath. The sparkling three-car garage showcasing sleek epoxy flooring, a car lift, and custom-built storage. The backyard oasis centers around a stunning pebble-finish saltwater pool, complete with elegant water features, spa, and a retractable pool cover to ensure year-round warmth. Designed for the ultimate in entertainment, the expansive 1700 square feet of heated outdoor living space boasts a gourmet outdoor kitchen, a sleek full bar, a high-end stainless steel BBQ, multiple televisions, built-in fire pit, and a second full putting green. A fully enclosed pool house features a full bath along with both indoor and outdoor showers. Elevating the experience even further, state-of-the-art Smart Home technology seamlessly integrates remote control of lighting, security, appliances, the pool, gate, irrigation, and audio/video systems. This estate exemplifies luxury, innovation, and sophistication, making it a truly one-of-a-kind opportunity!
Interior Features
| Laundry Information |
| Location(s) |
Laundry Room |
| Kitchen Information |
| Features |
Butler's Pantry, Kitchen Island, Kitchen/Family Room Combo |
| Bedroom Information |
| Features |
Bedroom on Main Level |
| Bedrooms |
5 |
| Bathroom Information |
| Features |
Bathtub, Dual Sinks, Full Bath on Main Level |
| Bathrooms |
5 |
| Flooring Information |
| Material |
Carpet, Stone, Wood |
| Interior Information |
| Features |
Built-in Features, Balcony, Breakfast Area, Block Walls, Ceiling Fan(s), Separate/Formal Dining Room, Multiple Staircases, Open Floorplan, Bar, Bedroom on Main Level, Main Level Primary, Primary Suite, Walk-In Closet(s) |
| Cooling Type |
Central Air, Dual, ENERGY STAR Qualified Equipment, High Efficiency |
| Heating Type |
ENERGY STAR Qualified Equipment |
Listing Information
| Address |
19151 Fowler Avenue |
| City |
North Tustin |
| State |
CA |
| Zip |
92705 |
| County |
Orange |
| Listing Agent |
Jason Gasca DRE #01311233 |
| Courtesy Of |
Partners Real Estate Group |
| List Price |
$3,599,000 |
| Status |
Active |
| Type |
Residential |
| Subtype |
Single Family Residence |
| Structure Size |
4,400 |
| Lot Size |
19,700 |
| Year Built |
1974 |
Listing information courtesy of: Jason Gasca, Partners Real Estate Group. *Based on information from the Association of REALTORS/Multiple Listing as of Feb 25th, 2025 at 7:07 PM and/or other sources. Display of MLS data is deemed reliable but is not guaranteed accurate by the MLS. All data, including all measurements and calculations of area, is obtained from various sources and has not been, and will not be, verified by broker or MLS. All information should be independently reviewed and verified for accuracy. Properties may or may not be listed by the office/agent presenting the information.











































































